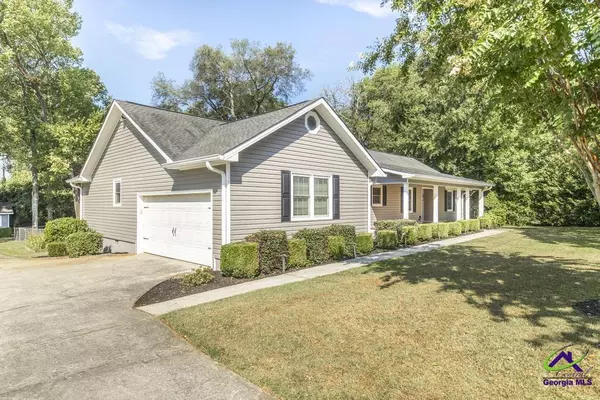REQUEST A TOUR If you would like to see this home without being there in person, select the "Virtual Tour" option and your agent will contact you to discuss available opportunities.
In-PersonVirtual Tour
$ 289,900
Est. payment /mo
Active
107 Susan Way Macon, GA 31216
3 Beds
2 Baths
2,066 SqFt
UPDATED:
Key Details
Property Type Single Family Home
Listing Status Active
Purchase Type For Sale
Square Footage 2,066 sqft
Price per Sqft $140
Subdivision Aultman Pines
MLS Listing ID 255033
Bedrooms 3
Full Baths 2
Year Built 1988
Lot Size 0.650 Acres
Property Description
Discover your ideal home with this beautifully maintained property featuring three spacious bedrooms and two stylishly updated bathrooms. The inviting foyer welcomes you with two convenient coat closets, leading into an expansive living room complete with a cozy fireplace—perfect for relaxing or entertaining guests. The modern, updated kitchen is a chef's dream, showcasing stainless steel appliances and elegant granite countertops. Designed for comfort and convenience, the split bedroom floorplan offers privacy and flexibility. The walk-in laundry room includes built-in cabinets and has a separate entrance from the back, making chores easier. Enjoy outdoor living year-round with a covered front porch, a spacious deck, and a screened-in porch—ideal for gatherings and outdoor relaxation. Situated on a level .65-acre lot with backyard privacy, the fenced backyard provides a safe and secure space for children or pets. Additional features include a wired workshop, low-maintenance vinyl siding, and updated vinyl windows, combining modern updates with thoughtful design—perfect for comfortable living and entertaining.
Location
State GA
County Bibb County
Area Bibb County
Rooms
Dining Room 11x12
Kitchen 20x12
Interior
Heating Central Gas
Flooring Vinyl, Hardwood, Tile, Laminate, Luxury Vinyl Plank
Fireplaces Number 1
Laundry 8.4x11
Exterior
Exterior Feature Vinyl Siding
Parking Features Garage, Attached
Garage Spaces 2.0
Pool None
Building
Sewer Septic Tank
Water City/County
Schools
Elementary Schools Bibb-Heard
Middle Schools Bibb-Rutland
High Schools Rutland
Listed by REALTY UNLIMITED, LLC
GET MORE INFORMATION
3017 Bolling Way, Atlanta, GA, 30305, USA
Follow Us





