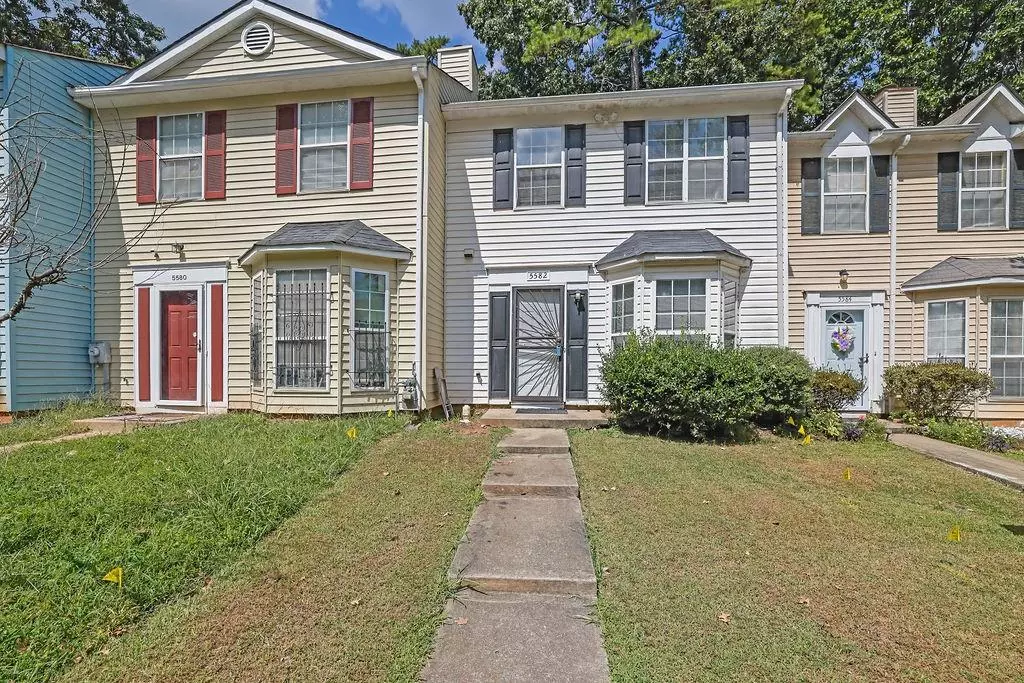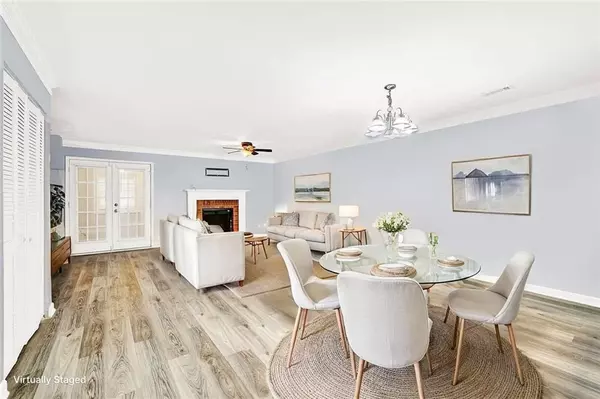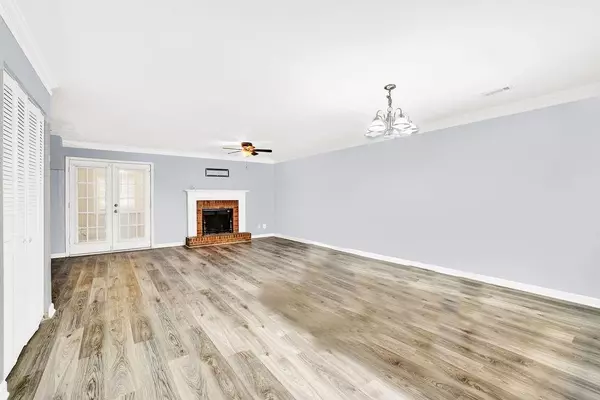
5582 Stonington Trace Pkwy Stone Mountain, GA 30087
2 Beds
2.5 Baths
1,580 SqFt
UPDATED:
Key Details
Property Type Townhouse
Sub Type Townhouse
Listing Status Active
Purchase Type For Sale
Square Footage 1,580 sqft
Price per Sqft $136
Subdivision Stonington Trace
MLS Listing ID 7647185
Style Townhouse
Bedrooms 2
Full Baths 2
Half Baths 1
Construction Status Resale
HOA Y/N No
Year Built 1984
Annual Tax Amount $3,896
Tax Year 2025
Property Sub-Type Townhouse
Source First Multiple Listing Service
Property Description
Step inside to a bright and spacious living room with a cozy fireplace, perfect for relaxing or entertaining. The kitchen features solid surface countertops, a full appliance package, and ample cabinet and pantry space.There is a private backyard, great for outdoor gatherings or quiet evenings.
Upstairs, you'll find two oversized bedrooms, each with its own en-suite bathroom, plus generous closet space. A convenient half bath is located on the main level for guests. Additional features include a newer HVAC system, a laundry area with washer and dryer included, attic storage, and two assigned parking spaces right at your front door.
Location
State GA
County Dekalb
Area Stonington Trace
Lake Name None
Rooms
Bedroom Description Double Master Bedroom
Other Rooms None
Basement None
Dining Room Open Concept
Kitchen Pantry, Solid Surface Counters
Interior
Interior Features Other
Heating None
Cooling Ceiling Fan(s), Central Air
Flooring Laminate
Fireplaces Number 1
Fireplaces Type Brick, Living Room
Equipment None
Window Features None
Appliance Dishwasher, Disposal, Dryer, Gas Oven, Gas Range, Microwave, Range Hood, Refrigerator, Washer
Laundry Upper Level
Exterior
Exterior Feature None
Parking Features Assigned
Fence Chain Link
Pool None
Community Features None
Utilities Available Cable Available, Electricity Available, Natural Gas Available, Water Available
Waterfront Description None
View Y/N Yes
View Neighborhood
Roof Type Shingle
Street Surface Asphalt
Accessibility None
Handicap Access None
Porch None
Total Parking Spaces 2
Private Pool false
Building
Lot Description Back Yard
Story Two
Foundation Slab
Sewer Public Sewer
Water Public
Architectural Style Townhouse
Level or Stories Two
Structure Type Vinyl Siding
Construction Status Resale
Schools
Elementary Schools Shadow Rock
Middle Schools Redan
High Schools Redan
Others
Senior Community no
Restrictions false
Tax ID 18 020 08 003
Ownership Other
Acceptable Financing Cash, Conventional, FHA, VA Loan
Listing Terms Cash, Conventional, FHA, VA Loan
Financing yes






