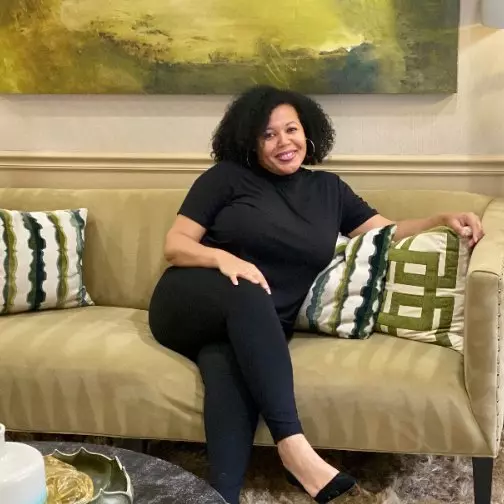
2975 ASHLYN CREST CT Doraville, GA 30340
3 Beds
2.5 Baths
1,396 SqFt
UPDATED:
Key Details
Property Type Townhouse
Sub Type Townhouse
Listing Status Active
Purchase Type For Sale
Square Footage 1,396 sqft
Price per Sqft $250
Subdivision Ashlyn Pointe
MLS Listing ID 7654467
Style Townhouse
Bedrooms 3
Full Baths 2
Half Baths 1
Construction Status Resale
HOA Fees $172/mo
HOA Y/N Yes
Year Built 2006
Annual Tax Amount $3,497
Tax Year 2024
Lot Size 740 Sqft
Acres 0.017
Property Sub-Type Townhouse
Source First Multiple Listing Service
Property Description
Upstairs, the owner's suite impresses with elegant trey ceilings, a walk-in closet, and a dual vanities bathroom with a soaking tub, separate shower. Two large secondary bedrooms, multiple pantry and storage areas, and a convenient laundry room complete this level.
This home also includes a one-car garage and a private patio that opens directly to the largest grassy area in the community—perfect for outdoor play, gatherings, or quiet relaxation. Ashlyn Pointe offers the peace of a gated neighborhood with unmatched convenience—close to shopping, dining, schools, MARTA, and quick access to I-85 and I-285. GREAT OPPORTUNITY FOR INVESTORS!
Location
State GA
County Dekalb
Area Ashlyn Pointe
Lake Name None
Rooms
Bedroom Description Oversized Master
Other Rooms Garage(s)
Basement None
Dining Room Great Room, Open Concept
Kitchen Kitchen Island, Pantry, View to Family Room
Interior
Interior Features Disappearing Attic Stairs, Double Vanity, High Ceilings 9 ft Lower, High Ceilings 9 ft Upper, High Speed Internet, Walk-In Closet(s)
Heating Central, Electric, Natural Gas
Cooling Ceiling Fan(s), Central Air
Flooring Carpet, Hardwood
Fireplaces Number 1
Fireplaces Type Living Room
Equipment None
Window Features Insulated Windows
Appliance Dishwasher, Dryer, Electric Cooktop, Electric Oven, Gas Water Heater, Microwave, Refrigerator, Washer
Laundry Laundry Closet, Upper Level
Exterior
Exterior Feature Lighting
Parking Features Driveway, Garage, Parking Lot
Garage Spaces 1.0
Fence None
Pool None
Community Features Gated
Utilities Available Cable Available, Electricity Available, Natural Gas Available, Phone Available, Sewer Available, Water Available
Waterfront Description None
View Y/N Yes
View Neighborhood
Roof Type Shingle
Street Surface Asphalt
Accessibility None
Handicap Access None
Porch Patio
Total Parking Spaces 1
Private Pool false
Building
Lot Description Back Yard, Level
Story Two
Foundation Slab
Sewer Public Sewer
Water Public
Architectural Style Townhouse
Level or Stories Two
Structure Type Brick Front,Wood Siding
Construction Status Resale
Schools
Elementary Schools Cary Reynolds
Middle Schools Sequoyah - Dekalb
High Schools Cross Keys
Others
Senior Community no
Restrictions true
Tax ID 18 320 10 034
Ownership Condominium
Financing no






