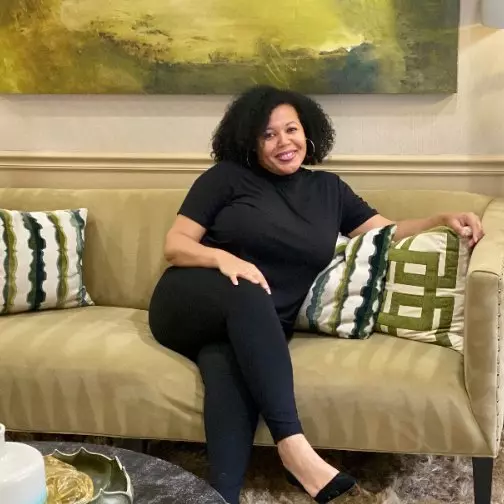
4091 Beaver Oaks DR Duluth, GA 30096
3 Beds
2.5 Baths
1,712 SqFt
UPDATED:
Key Details
Property Type Single Family Home
Sub Type Single Family Residence
Listing Status Active
Purchase Type For Sale
Square Footage 1,712 sqft
Price per Sqft $216
Subdivision Stanton Court
MLS Listing ID 7656179
Style Traditional
Bedrooms 3
Full Baths 2
Half Baths 1
Construction Status Resale
HOA Fees $120/mo
HOA Y/N Yes
Year Built 1994
Annual Tax Amount $969
Tax Year 2024
Lot Size 4,356 Sqft
Acres 0.1
Property Sub-Type Single Family Residence
Source First Multiple Listing Service
Property Description
and convenience! Step into the two-story foyer, where natural light fills the space and sets the tone for the home's warm
and functional layout.
The family room with cozy fireplace flows seamlessly into the dining room, creating the perfect setting for entertaining or
casual family gatherings. The eat-in kitchen features stained cabinets, stainless steel appliances, and a breakfast area
with views to the family room—ideal for everyday living and hosting guests.
Upstairs, the spacious primary suite boasts a vaulted ceiling, a generous walk-in closet, and a private bath complete with
a double vanity. Two additional bedrooms share a full bath, offering plenty of space for family, guests, or a home office.
Outside, enjoy the patio and fenced-in backyard, providing both privacy and room for outdoor dining or play.
This well-kept community offers fantastic amenities including a swimming pool, tennis courts, and front yard maintenance,
so you can enjoy a low-maintenance lifestyle. All of this is just minutes from Costco, shopping, dining, and quick access to
I-85, making commuting and errands a breeze.
Location
State GA
County Gwinnett
Area Stanton Court
Lake Name None
Rooms
Bedroom Description Oversized Master
Other Rooms None
Basement None
Dining Room Open Concept
Kitchen Cabinets Stain, Eat-in Kitchen, Laminate Counters, Pantry, View to Family Room
Interior
Interior Features Double Vanity, Entrance Foyer 2 Story, Vaulted Ceiling(s), Walk-In Closet(s)
Heating Central
Cooling Central Air
Flooring Carpet, Laminate
Fireplaces Number 1
Fireplaces Type Family Room
Equipment None
Window Features Double Pane Windows
Appliance Dishwasher, Electric Range, Range Hood, Refrigerator
Laundry In Kitchen, Main Level
Exterior
Exterior Feature None
Parking Features Driveway, Garage, Garage Faces Front
Garage Spaces 1.0
Fence Back Yard, Fenced
Pool None
Community Features Homeowners Assoc, Near Schools, Near Shopping, Near Trails/Greenway, Pool, Street Lights, Tennis Court(s)
Utilities Available Cable Available, Electricity Available, Sewer Available, Water Available
Waterfront Description None
View Y/N Yes
View Other
Roof Type Composition,Shingle
Street Surface Paved
Accessibility None
Handicap Access None
Porch Patio
Private Pool false
Building
Lot Description Back Yard, Cul-De-Sac
Story Two
Foundation Slab
Sewer Public Sewer
Water Public
Architectural Style Traditional
Level or Stories Two
Structure Type Cement Siding,Stone,Stucco
Construction Status Resale
Schools
Elementary Schools Chesney
Middle Schools Duluth
High Schools Duluth
Others
HOA Fee Include Maintenance Grounds,Swim,Tennis
Senior Community no
Restrictions false
Tax ID R6230A143
Acceptable Financing Cash, Conventional, VA Loan
Listing Terms Cash, Conventional, VA Loan






