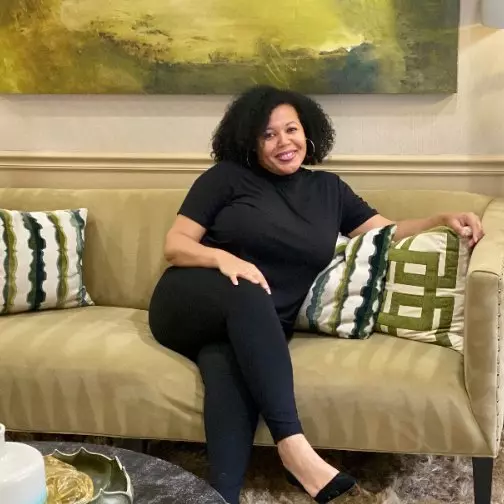
6703 Gallant CT SE Mableton, GA 30126
3 Beds
2.5 Baths
1,212 SqFt
UPDATED:
Key Details
Property Type Townhouse
Sub Type Townhouse
Listing Status Active
Purchase Type For Sale
Square Footage 1,212 sqft
Price per Sqft $160
Subdivision Parkview Commons
MLS Listing ID 7659345
Style Townhouse,Traditional
Bedrooms 3
Full Baths 2
Half Baths 1
Construction Status Resale
HOA Fees $205/mo
HOA Y/N Yes
Year Built 2003
Annual Tax Amount $2,002
Tax Year 2024
Lot Size 871 Sqft
Acres 0.02
Property Sub-Type Townhouse
Source First Multiple Listing Service
Property Description
Location
State GA
County Cobb
Area Parkview Commons
Lake Name None
Rooms
Bedroom Description Oversized Master,Roommate Floor Plan
Other Rooms None
Basement None
Dining Room Open Concept
Kitchen Breakfast Room, Cabinets White, View to Family Room
Interior
Interior Features High Ceilings 9 ft Main, High Speed Internet, Walk-In Closet(s)
Heating Central
Cooling Ceiling Fan(s), Central Air
Flooring Hardwood
Fireplaces Number 1
Fireplaces Type Family Room
Equipment None
Window Features None
Appliance Dishwasher, Dryer, Electric Oven, Electric Range, Range Hood, Refrigerator, Washer
Laundry Laundry Room
Exterior
Exterior Feature Private Entrance, Private Yard
Parking Features Attached, Driveway, Garage, Garage Door Opener, Garage Faces Front, Kitchen Level, Level Driveway
Garage Spaces 1.0
Fence None
Pool None
Community Features None
Utilities Available Other
Waterfront Description None
View Y/N Yes
View Other
Roof Type Composition
Street Surface Paved
Accessibility None
Handicap Access None
Porch Patio
Total Parking Spaces 2
Private Pool false
Building
Lot Description Landscaped, Level
Story Two
Foundation Slab
Sewer Public Sewer
Water Public
Architectural Style Townhouse, Traditional
Level or Stories Two
Structure Type Other
Construction Status Resale
Schools
Elementary Schools City View
Middle Schools Lindley
High Schools Pebblebrook
Others
HOA Fee Include Maintenance Grounds,Pest Control
Senior Community no
Restrictions true
Tax ID 18040700890
Ownership Condominium
Financing no






