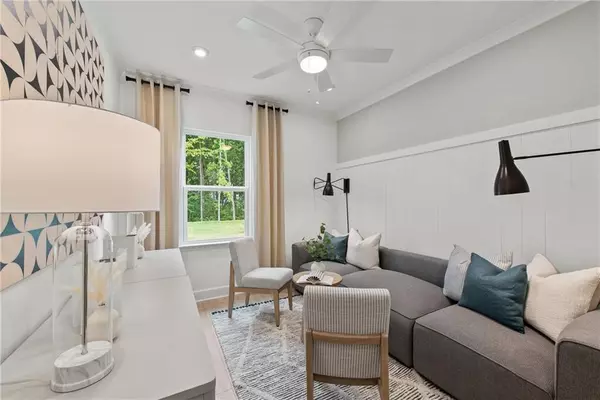
728 Mirror Lake Pkwy Villa Rica, GA 30180
5 Beds
3 Baths
2,649 SqFt
UPDATED:
Key Details
Property Type Single Family Home
Sub Type Single Family Residence
Listing Status Active
Purchase Type For Sale
Square Footage 2,649 sqft
Price per Sqft $137
Subdivision Mirror Lake
MLS Listing ID 7660269
Style Traditional
Bedrooms 5
Full Baths 3
Construction Status Under Construction
HOA Fees $625/ann
HOA Y/N Yes
Year Built 2025
Tax Year 2025
Lot Size 9,452 Sqft
Acres 0.217
Property Sub-Type Single Family Residence
Source First Multiple Listing Service
Property Description
This beautifully crafted five-bedroom, three-bath home features an open-concept design made for modern lifestyles. The chef-inspired kitchen boasts quartz countertops and stainless-steel appliances, seamlessly connecting to a cozy family room and a spacious owner's suite. Upstairs, you'll find a versatile game room and ample space for relaxation or entertaining, plus a two-car garage and a large wooded backyard offering a peaceful retreat.
Residents of Watermist enjoy resort-style amenities, including a sparkling pool, clubhouse, playground, and scenic sidewalks throughout the neighborhood and easy access to I-20.
Each homeowner also receives a one-year full golf membership to Chapel Hill and Mirror Lake Golf Club.
Beyond your doorstep, Mirror Lake offers 36 holes of championship golf, pickleball and tennis courts, multiple swimming pools, a 96-acre lake, and nearby attractions like the Pine Mountain Gold Museum and Park—making it a truly exceptional place to call home.
Photos shown are of the model home. Pricing excludes interior design selections. Visit our design studio to personalize your home's finishes and make it uniquely yours.
Location
State GA
County Douglas
Area Mirror Lake
Lake Name None
Rooms
Bedroom Description Oversized Master,Other
Other Rooms None
Basement None
Main Level Bedrooms 1
Dining Room None
Kitchen Eat-in Kitchen, Kitchen Island, Pantry Walk-In, Stone Counters, View to Family Room
Interior
Interior Features Crown Molding, Double Vanity, High Ceilings 9 ft Lower, Tray Ceiling(s)
Heating Central, Zoned
Cooling Central Air, Zoned
Flooring Carpet
Fireplaces Number 1
Fireplaces Type Brick, Family Room, Gas Starter, Living Room
Equipment None
Window Features Double Pane Windows,ENERGY STAR Qualified Windows,Insulated Windows
Appliance Dishwasher, Disposal, Gas Cooktop, Gas Range, Microwave, Other
Laundry Laundry Room, Upper Level, Other
Exterior
Exterior Feature None
Parking Features Driveway, Garage
Garage Spaces 2.0
Fence None
Pool None
Community Features Clubhouse, Country Club, Fishing, Golf, Lake, Near Schools, Pickleball, Playground, Pool, Sidewalks, Street Lights, Tennis Court(s)
Utilities Available Cable Available, Electricity Available, Natural Gas Available, Phone Available, Underground Utilities, Water Available
Waterfront Description None
View Y/N Yes
View Neighborhood
Roof Type Shingle
Street Surface Asphalt,Concrete,Paved
Accessibility None
Handicap Access None
Porch Patio
Private Pool false
Building
Lot Description Level, Other
Story Two
Foundation Slab
Sewer Public Sewer
Water Public
Architectural Style Traditional
Level or Stories Two
Structure Type Brick,Brick Front,Other
Construction Status Under Construction
Schools
Elementary Schools Mirror Lake
Middle Schools Mason Creek
High Schools Douglas County
Others
HOA Fee Include Maintenance Grounds,Swim,Tennis
Senior Community no
Restrictions true
Acceptable Financing Cash, FHA, USDA Loan, VA Loan, Other
Listing Terms Cash, FHA, USDA Loan, VA Loan, Other
Financing no






