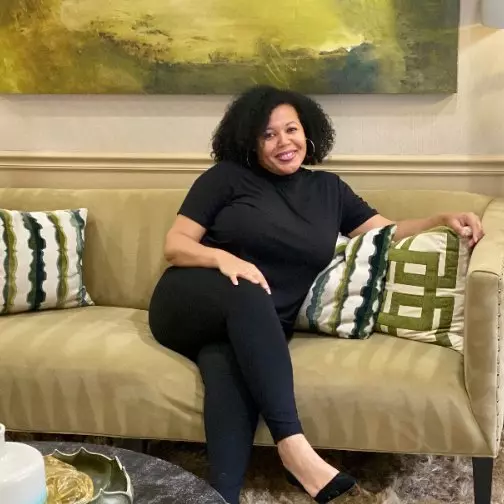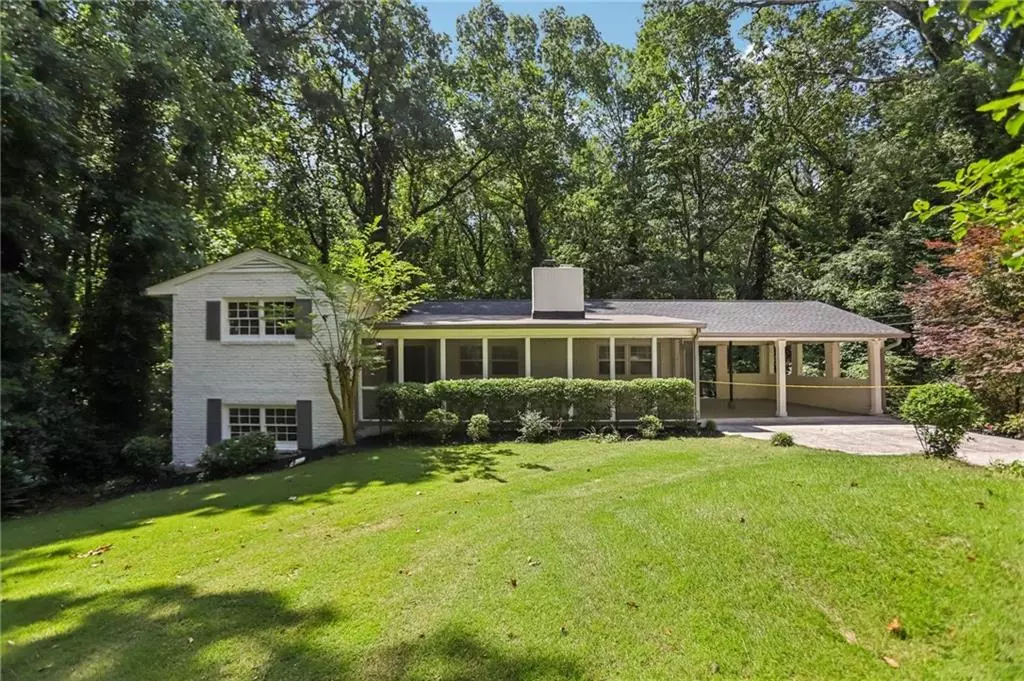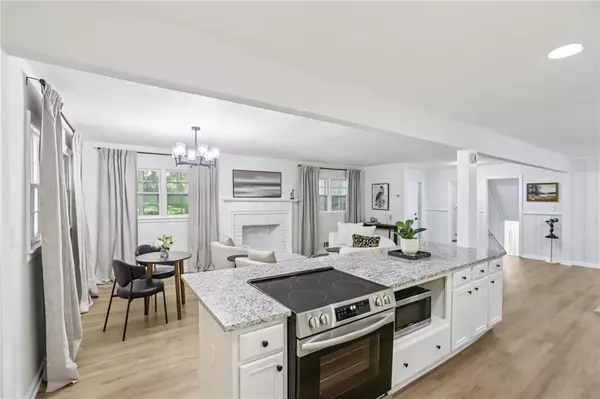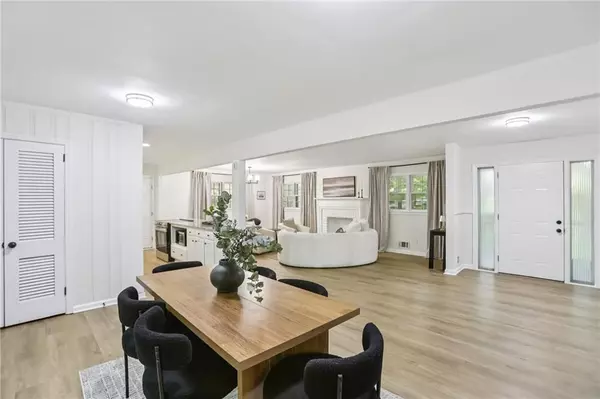
2436 Ovidia CIR SW Atlanta, GA 30311
4 Beds
2 Baths
2,504 SqFt
UPDATED:
Key Details
Property Type Single Family Home
Sub Type Single Family Residence
Listing Status Active
Purchase Type For Sale
Square Footage 2,504 sqft
Price per Sqft $133
Subdivision Adams Park
MLS Listing ID 7661728
Style Ranch
Bedrooms 4
Full Baths 2
Construction Status Updated/Remodeled
HOA Y/N No
Year Built 1944
Annual Tax Amount $762
Tax Year 2024
Lot Size 0.516 Acres
Acres 0.5158
Property Sub-Type Single Family Residence
Source First Multiple Listing Service
Property Description
• Four bedrooms and two full baths across more than 2,500 square feet
• Bright open living room with new flooring, fresh paint, and plenty of natural light
• Updated kitchen with granite countertops, stainless appliances, and shaker-style cabinetry
• Dining area just off the kitchen that works well for both family dinners and gatherings with friends
• Owner's suite with generous closet space and a fully renovated private bath
• Three additional bedrooms and a second updated bath for guests, family, or a home office
• Lower level flex space ideal for a media room, gym, or in-law suite
• Large fenced backyard on over half an acre with room for pets, gardens, or outdoor entertaining
• Two-car carport and wide driveway for easy parking and access
• Established neighborhood close to I-285, downtown Atlanta, and Hartsfield-Jackson Airport
Every update feels intentional and well done, creating a home that's move-in ready, versatile, and built for everyday living.
Location
State GA
County Fulton
Area Adams Park
Lake Name None
Rooms
Bedroom Description Other
Other Rooms None
Basement Finished Bath, Interior Entry
Dining Room Open Concept
Kitchen Cabinets White, Kitchen Island, Stone Counters
Interior
Interior Features Entrance Foyer, Other
Heating Central
Cooling Central Air
Flooring Hardwood, Luxury Vinyl
Fireplaces Number 1
Fireplaces Type Brick, Family Room
Equipment None
Window Features None
Appliance Dishwasher, Electric Range
Laundry Other
Exterior
Exterior Feature Other
Parking Features Carport
Fence None
Pool None
Community Features None
Utilities Available Electricity Available
Waterfront Description None
View Y/N Yes
View Other
Roof Type Composition
Street Surface Paved
Accessibility None
Handicap Access None
Porch Front Porch, Patio, Screened
Private Pool false
Building
Lot Description Back Yard
Story Multi/Split
Foundation None
Sewer Public Sewer
Water Public
Architectural Style Ranch
Level or Stories Multi/Split
Structure Type Brick,Other
Construction Status Updated/Remodeled
Schools
Elementary Schools Cascade
Middle Schools Jean Childs Young
High Schools Benjamin E. Mays
Others
Senior Community no
Restrictions false
Tax ID 14 020100060283
Acceptable Financing Cash, Conventional
Listing Terms Cash, Conventional






