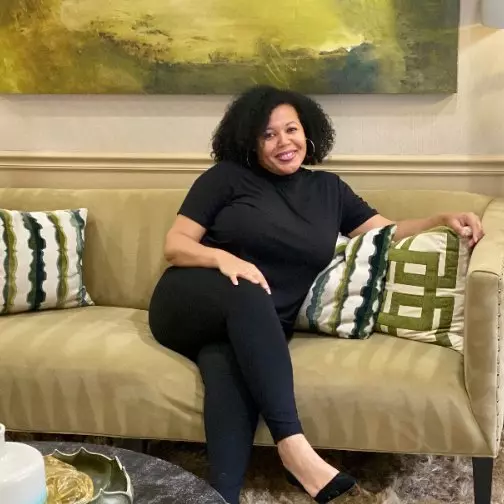$250,000
$240,000
4.2%For more information regarding the value of a property, please contact us for a free consultation.
80 Virgil ST SW Mableton, GA 30126
3 Beds
2.5 Baths
2,176 SqFt
Key Details
Sold Price $250,000
Property Type Single Family Home
Sub Type Single Family Residence
Listing Status Sold
Purchase Type For Sale
Square Footage 2,176 sqft
Price per Sqft $114
Subdivision Holbrook
MLS Listing ID 6867196
Sold Date 05/24/21
Style Ranch, Traditional
Bedrooms 3
Full Baths 2
Half Baths 1
Construction Status Resale
HOA Y/N No
Year Built 1959
Annual Tax Amount $1,357
Tax Year 2020
Lot Size 0.640 Acres
Acres 0.64
Property Sub-Type Single Family Residence
Source FMLS API
Property Description
Welcome home to Mableton! This newly remodeled home boasts fresh paint throughout, new tile floors, refinished hardwoods, countertops, plumbing, new carpet in the basement, and Great Room. The mostly finished basement has light from 3 sides, tall ceilings, a separate entrance, and its own driveway! The house sits on a .5 acre lot with dogwood trees in bloom. Fenced backyard to enjoy from amazing deck. The house has a commanding position over the entire neighborhood. Exterior repainted last year, 10 yr old. roof. The gutters have been replaced during current ownership.
Location
State GA
County Cobb
Area Holbrook
Lake Name None
Rooms
Bedroom Description Master on Main, Sitting Room
Other Rooms None
Basement Finished, Finished Bath, Full
Main Level Bedrooms 3
Dining Room Great Room, Separate Dining Room
Kitchen Eat-in Kitchen
Interior
Interior Features Entrance Foyer, High Ceilings 9 ft Lower, High Ceilings 10 ft Upper, Other
Heating Central
Cooling Ceiling Fan(s), Central Air
Flooring Carpet, Ceramic Tile, Hardwood
Fireplaces Type None
Equipment None
Window Features Insulated Windows
Appliance Dishwasher, Disposal, Electric Range, Microwave, Refrigerator
Laundry In Basement
Exterior
Exterior Feature Garden, Private Yard
Parking Features Driveway, On Street
Fence Back Yard, Wood
Pool None
Community Features Near Schools, Street Lights
Utilities Available Natural Gas Available
Waterfront Description None
View Y/N Yes
View Rural
Roof Type Shingle
Street Surface Asphalt, Concrete, Paved
Accessibility None
Handicap Access None
Porch Deck
Total Parking Spaces 6
Building
Lot Description Back Yard, Front Yard, Wooded
Story Two
Sewer Public Sewer
Water Public
Architectural Style Ranch, Traditional
Level or Stories Two
Structure Type Brick 4 Sides
Construction Status Resale
Schools
Elementary Schools Clay-Harmony Leland
Middle Schools Lindley
High Schools Pebblebrook
Others
Senior Community no
Restrictions false
Tax ID 18007400260
Special Listing Condition None
Read Less
Want to know what your home might be worth? Contact us for a FREE valuation!

Our team is ready to help you sell your home for the highest possible price ASAP

Bought with Keller Williams Realty ATL Part





